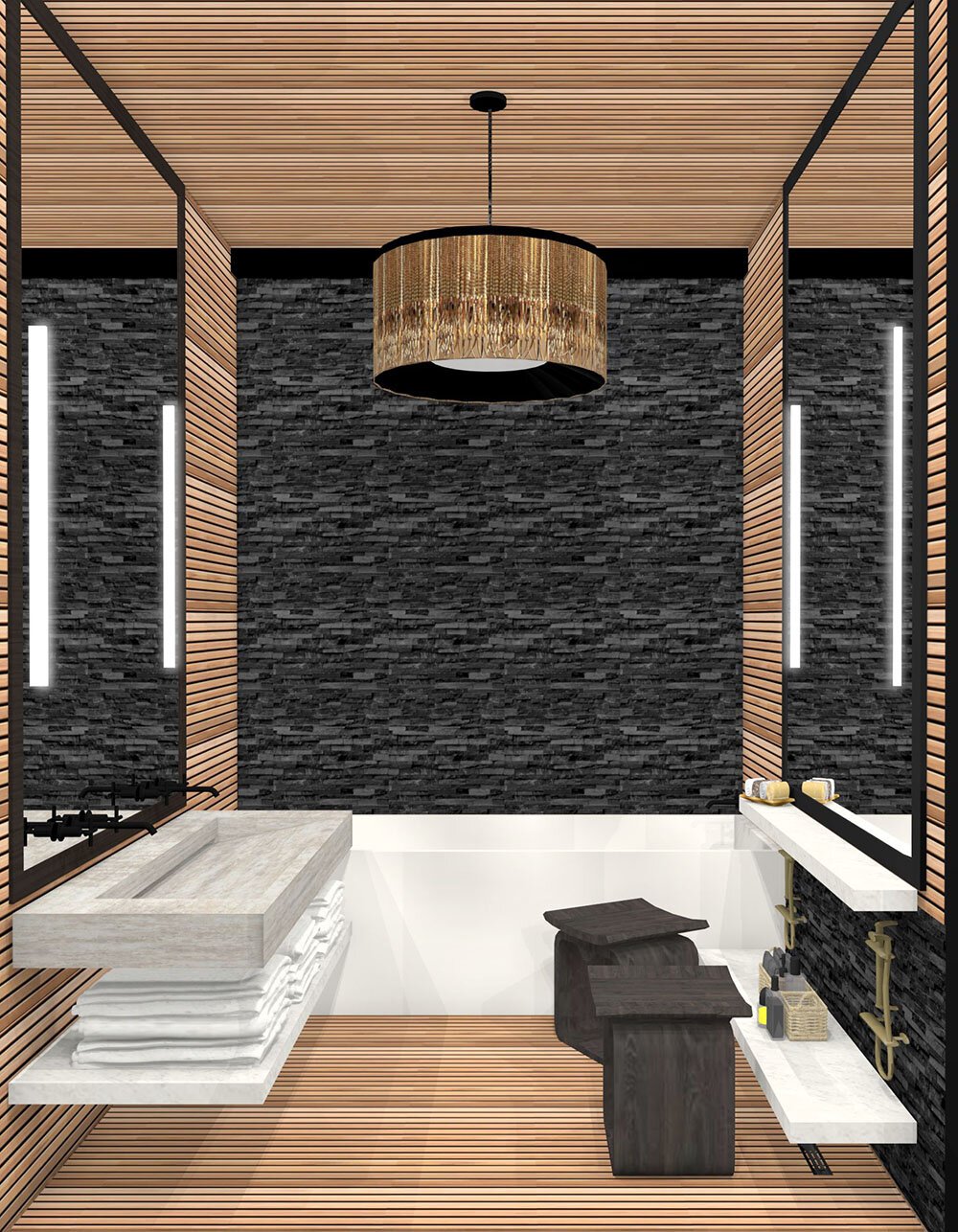Case Study: The Shaman's Chamber
Back in 2021, I was one of the 25 architects, artists, and designers from Black Artists + Designers Guild (BADG) to participate in a groundbreaking Virtual Showhouse. The Obsidian House was set in the Oakland Hills in 2025 and was widely covered in national shelter publications.
The Shaman's Chamber has always been one of my favorite projects in my portfolio because at the time, it was the most futuristic work I had shown.
This holistic space is an expression of the African Diaspora in combination with modern day design and materials, advancing technology and tribal remembrances. My intent was to create a personal refuge that promotes healing, dreaming and relaxing; a place where you could wake up on the beaches of the Seychelle Islands in East Africa or on the bedrocks of the rushing waters in Zimbabwe or even in the mix of the New York City skyline.
The featured e-book wall (a patent for this technology was filed by Google) allows you to experience the virtual reality of visiting your distant homeland or any of your favorite destinations. Like the Shaman, the e-book wall acts as the dreamcatcher providing protection from nightmares and allowing you to be in touch with your ancestral and guardian spirits.
My inspiration comes from the love of my many travels and stays where I would wake up to the excitement of a whole new world and experience all of its grandeur, in the comfort of my hotel room with everything I need at my fingertips. I choose this space with the idea of being able to get out into the world without having to leave your home.
The Shaman's Chamber features a custom designed bed that has all of its components including headboard, nightstands, desk and shelving built into one solid piece. Giving a nod to things past and things present, the headboard is carved with the markings adorned on many of the traditional building facades of the Hausa tribe in Nigeria, as well as the stone facade of this modern home. The traditional African hair braiding is represented in the custom leather rugs, while the solid brass hardware on the legs of the bed and handles on the black glass wardrobe are fashioned after the headdress seen on various masks from the Sierra Leone region in West Africa.
The soaking tub in the wet room uses a water system that naturally purifies and offers healing properties as the water stream down a Shungite stonewall filling the tub, also provided are shower stools with handheld sprayers. I created the “bathhouse” experience relying on the rituals of tribal bathing along the riverbanks and soaking in the cool pools at the bottom of waterfalls. Together the sleeping and bathing quarters compose the Shaman's Chamber.
I would love to hear what you think and where you'd like to travel to next?
Founded in 2003, McLean & Tircuit is an award-winning, privately held, full-service design firm specializing in interior design, interior architecture, and FF&E procurement. The firm is a certified woman-owned business and certified minority business owner. Our national roster of projects includes custom, high-end residential interiors, new construction, contract and hospitality such as multi-family developments and corporate headquarters. DOWNLOAD OUR CAPABILITY STATEMENT



